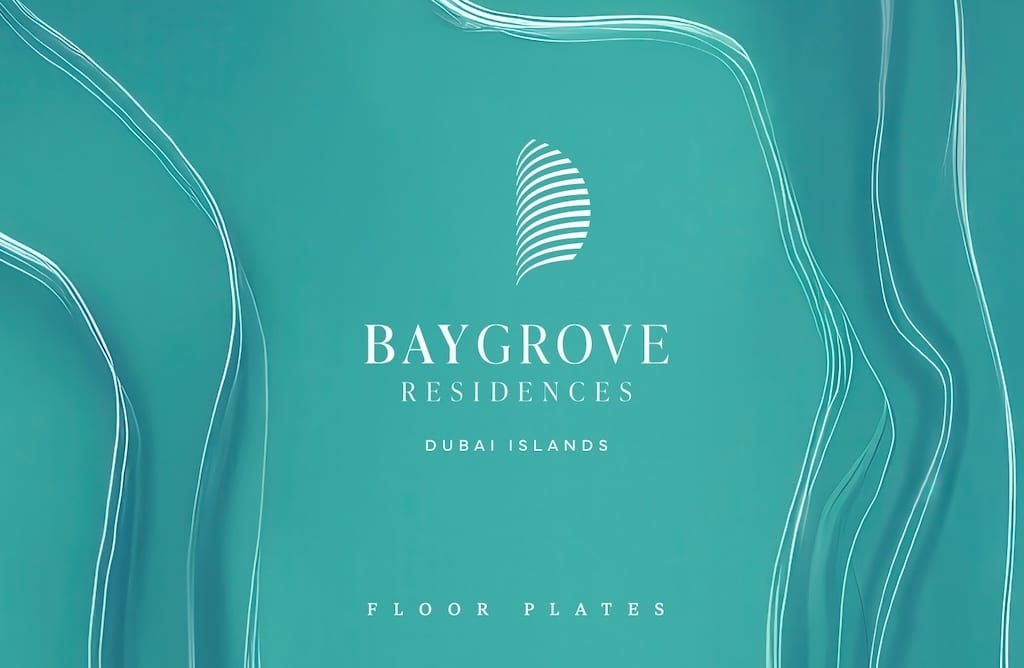Situated in the prestigious Dubai Island Parcel 1-C, the Bay Grove Residences Phase 2 floor plans showcase a harmonious blend of luxury and modern living. Each apartment layout is thoughtfully designed to maximize comfort and functionality, offering panoramic views and premium finishes. Whether you’re seeking a cozy apartment or a spacious penthouse, these floor plans cater to a variety of lifestyles, ensuring sophistication and elegance at every level.

Bay Grove 2 Floor Plan Details:
Bay Grove Residences 2 features a wide range of thoughtfully designed residences, including:
- 1-Bedroom Apartments: Perfect for professionals or couples, these units feature efficient layouts and stunning views of the surroundings.
- 2-Bedroom Prime Apartments: Spacious homes with premium finishes, ideal for small families or individuals seeking more room.
- 2-Bedroom Apartments with Maid’s Room: Enhanced layouts offering additional functionality and convenience for families.
- 3-Bedroom Apartments: Luxuriously designed for larger families, with expansive interiors and scenic vistas.
- Duplex Penthouses: Offering the ultimate in luxury, these residences boast double-height ceilings, private terraces, and breathtaking panoramic views.
Key Features Across All Units:
Floor-to-ceiling windows to maximize natural light and stunning views.
Modern open-plan layouts designed for both aesthetics and functionality.
High-end finishes and materials throughout the interiors.
Balconies or terraces for residents to enjoy outdoor living.
Discover the perfect floor plan that fits your lifestyle. Download the comprehensive floor plates for Bay Grove Residences 2 at the stunning Dubai Islands development or contact us for more details.
